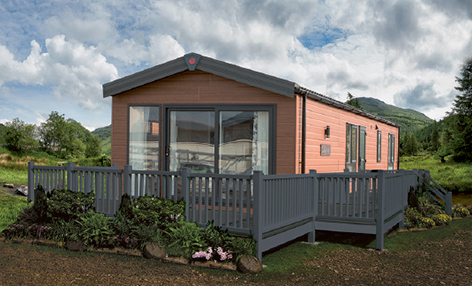Rivington Lodge - Contemporay Living
Property Dimensions – 42ft x 14ft
• Large patio door to front elevation
• Integrated cooker with separate oven and grill
• Integrated microwave and fridge/freezer
• Breakfast bar with 2 bar stools
• Contemporary wall mounted fire
• Large sofa with accent chair and storage footstool 5ft bed in master bedroom
• Walk in wardrobe with LED lighting to master bedroom (2 bed)
• Family shower room with storage cabinets En-suite with domestic sized bath (2 bed models only)
• PVCu double glazing with French doors
• Gas combi central heating system with thermostatic radiator valves
• Lounge cushions
Take a look at the refreshing new lounge layout with an ample L shaped sofa, accent chair and storage footstool. The fire has also been repositioned and incorporated into a new media wall. The 42ft 2 bedroom model now allows for 3ft beds in the twin room and the 42ft 3 bedroom model has been cleverly redesigned.



