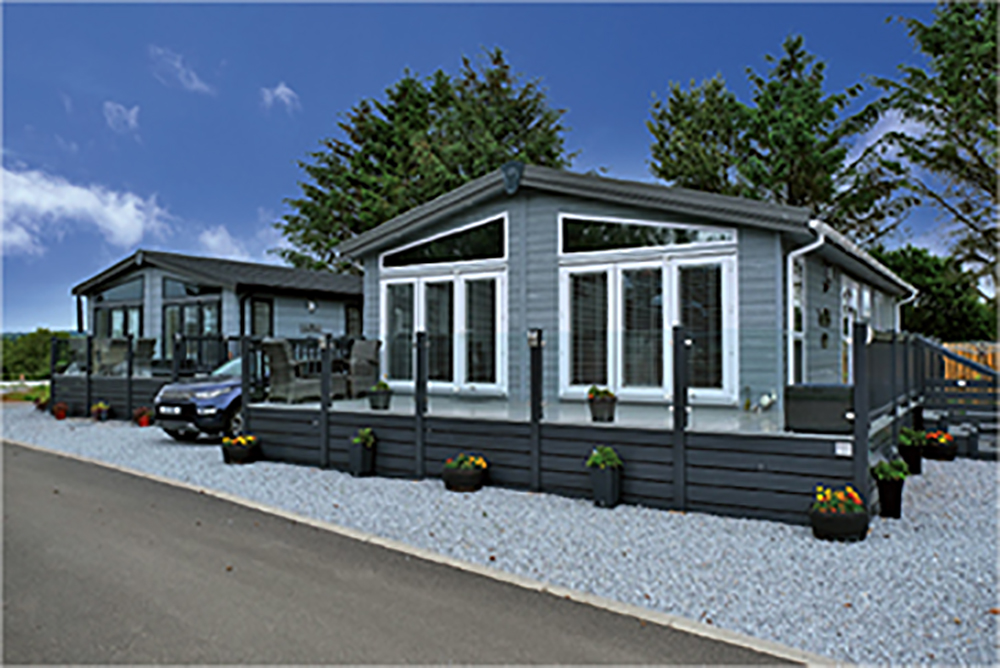Glendale Lodge - Spacious and Light
Property Dimensions – 40ft x 22ft
• PVCu double glazing with two sets of bi-fold doors to front elevation
• Gas combi central heating system with thermostatic radiator valves
• TV points in all bedrooms
• Kitchen skylight
• Kitchen island with pop up socket
• Extendible dining table with plush dining chairs and matching bar stools
• Integrated washer/dryer, fridge/freezer, dishwasher and microwave Range cooker
• Designer fire
• Deep buttoned sofas with 2 accent wing chairs and a storage footstool
• 5ft divan in the master bedroom and second bedroom • Accessory pack
• Vaulted ceiling throughout with a minimum ceiling height of 2.4m (8ft)
• Vinyl cladding
When you step inside the latest Glendale lodge, by Pemberton, you will immediately notice how spacious and light it feels.
Raised ceiling heights to 8ft and the lounge fan light window make this model feel like a true home.
The Glendale has a beautiful new kitchen layout with a range cooker and redesigned kitchen island. Plush new dining chairs and matching bar stools sit alongside the new painted lounge and dining furniture.
As ever the range of different layouts gives so many options to customise your home and make it heavenly. The addition of a 3 bedroom model to this range means larger families will be able to enjoy everything that the Glendale has to offer – Fully Furnished.



