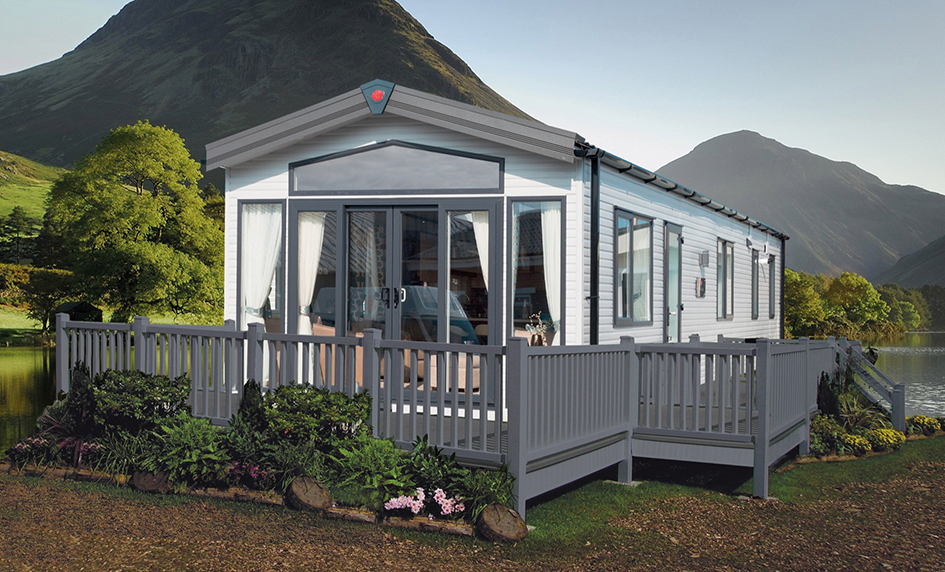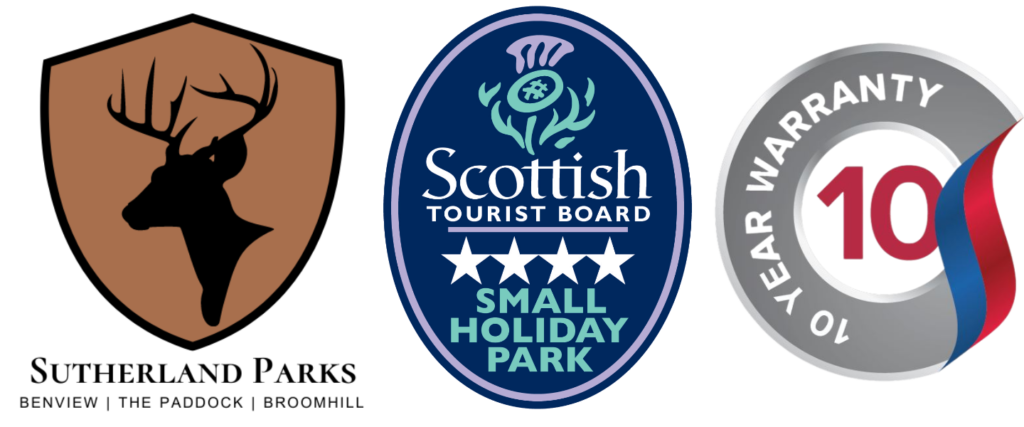Park Lane Lodge - Stunning Open Plan Living
Property Dimensions – 43ft x 14ft
• PVCu double glazing with patio doors to front elevation
• Large U shaped kitchen with glass splashback and skylight
• Breakfast bar with 3 bar stools
• High level cooker with separate oven and grill
• Integrated washer/dryer, fridge/freezer, dishwasher and microwave
• State of the art flame effect fire with co-ordinating DVD unit
• Contemporarysofa with 2 accent armchairs and a storage footstool
• Walk in wardrobe with LED lighting to master bedroom (2 bed)
• 5ft wide divan in master bedroom with 3ft divans in the twin room (2 bedroom only)
• Accessory pack
• Domestic sized bath with aqua board surround
• Vaulted ceiling throughout with a minimum ceiling height of 2.4m (8ft)
• External socket
• Gas combi central heating system with thermostatic radiator valves TV points in all bedrooms
• Glass top dining table
• Woodgrain Light Grey aluminium
If you love contemporary open plan living then the Park Lane ticks all the boxes. Some of the many highlights include the separate dining area in both the 2 and 3 bedroom models, the flame effect modern fire with matching DVD unit and the eye level cooker. The twin bedroom now comes with 3ft beds as standard in the bedroom model.



