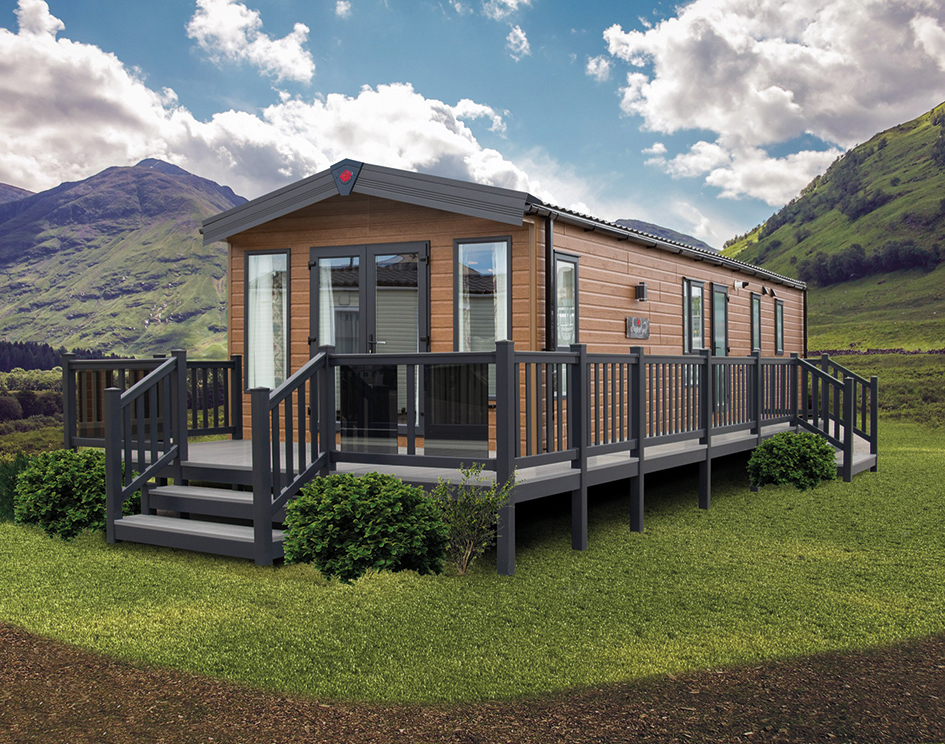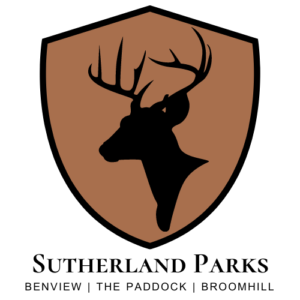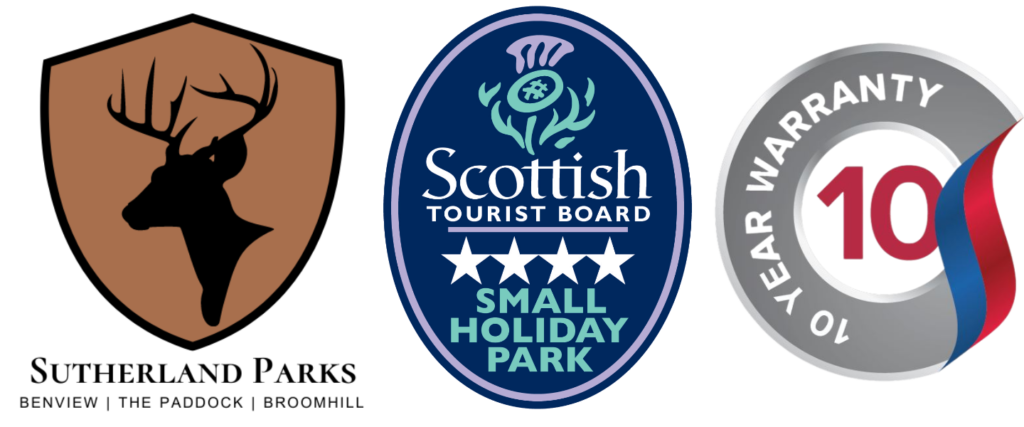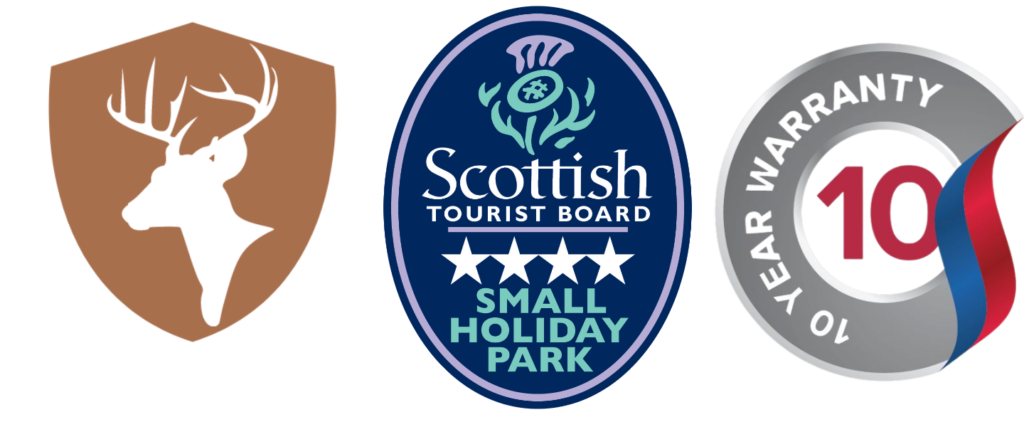Abingdon Lodge - Front French Doors
Property Dimensions – 43ft x 13ft
• French doors to front elevation
• Plumbing provided for a dishwasher and washer/dryer
• Integrated microwave andfridge/freezer Integrated cooker with separate oven and grill
• Gas combi central heating system with thermostatic radiator valves
• Downlit fireplace with electric stove Large sofa with 2 accent wing chairs and a contrasting footstool
• Lounge cushions
• 5ft bed in master bedroom
• PVCu double glazingwith French doors
• En-suite facilities in 40ft 3 bed and 42ft 2 bed
The new style Abingdon has a rich blend of fabrics to make any family feel cosy and at home. Step into the master bedroom and admire the plank effect accent wall with striking wall lights. With tweaks to the layout including a larger 3 bedroom model and single hallway access to the shower room we really feel this is our best Abingdon range yet.



